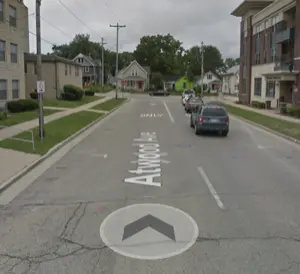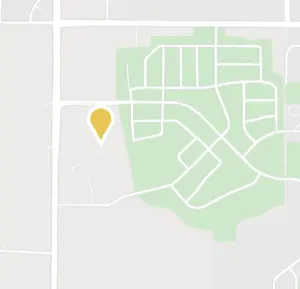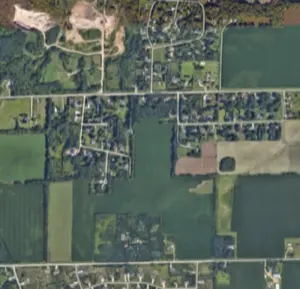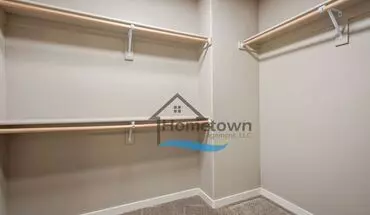3 Bedroom 2 Bath Home With 2-car Attached Garage Available...
13478 N Telluride St Hayden, ID
Unit Description
No description provided.
Unit Amenities
No amenity information provided.




Built in 2020, this beautiful home features three bedrooms, two bathrooms, and an attached two-car garage all on one level. The home sits in the new Hayden North subdivision located two blocks away from the intersection of Highway 95 and Lancaster Road.
The front entrance into this home sits under a covered walkway. Upon initial entry into the home, you step into a welcoming hallway with a coat closet immediately available. The hallway takes you past two guest bedrooms and a guest bathroom. Immediately beyond, you enter the home's living, dining, and kitchen open floor plan combination. The kitchen and bathroom floors are luxury vinyl plank flooring. The rest of the home is carpeted. Recessed lighting is distributed evenly across all of the ceilings to light up every room completely. Venetian blinds have been installed in all of the windows.
A gas fireplace is the living room's centerpiece. Immediately adjacent to the living room is the dining room, which sits next to the sliding glass door leading to the home's backyard. The kitchen starts with a breakfast bar wide enough to accommodate four barstools. The kitchen comes complete with a large stainless steel refrigerator, a stainless steel sink, a dishwasher, a gas stove and oven, a built-in overhead microwave, and a sliding double-door pantry. Permanent fixtures include granite countertops, a white subway tile backsplash, and cherrywood cabinets.
The master bedroom is located adjacent to the living room. This bedroom comes with its own master bathroom, a dual sink vanity, a tiled shower, and a walk-in closet. Both guest bedrooms feature large sliding double-door closets. The guest bathroom is a full bath.
The entrance into the home from the garage leads to the laundry room with washer and dryer hookups.
The back yard features a covered patio. This yard is fully fenced and is ideal for family gatherings and for children to play in. Both front and back yards are fully landscaped and include an automatic sprinkler system. The home has air conditioning and is heated via a forced-air gas furnace.
The neighborhood's curb appeal is protected by CC&Rs and a Homeowner's Association.
To view a video walkthru of this property, follow the link below
https://youtu.be/L_BJ3JbjzTc
No smoking.
Pets are considered on a case-by-case basis and upon owner approval.
Application Fee: $40.00
Security Deposit: $2,650.00
Monthly Pet Rent $35.00/pet
Pet Deposit $400.00/pet
Apply online at www.ht-pm.com
Please call 208.551.2600 for more information.
*Property information deemed reliable but is not guaranteed.*




